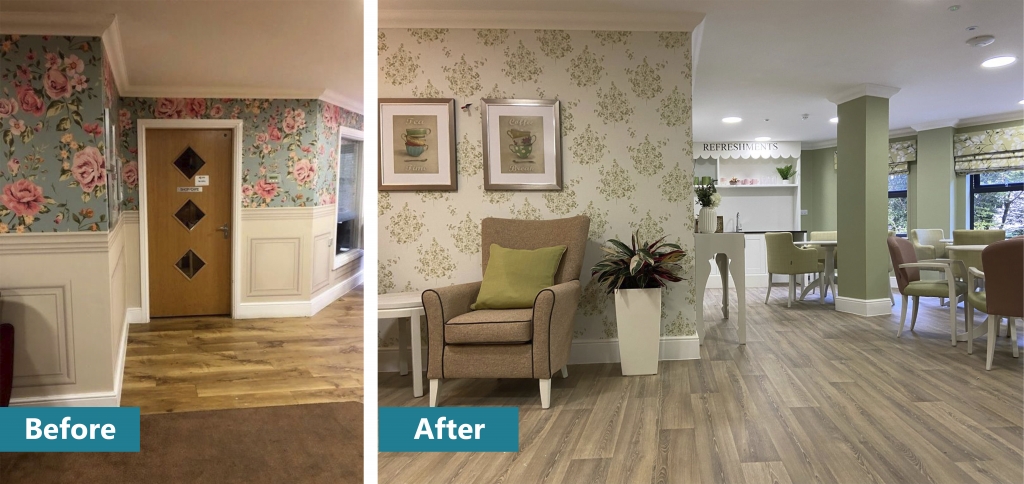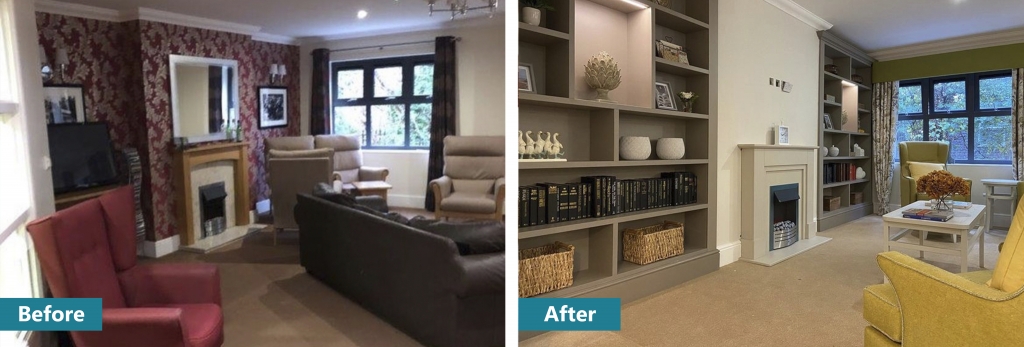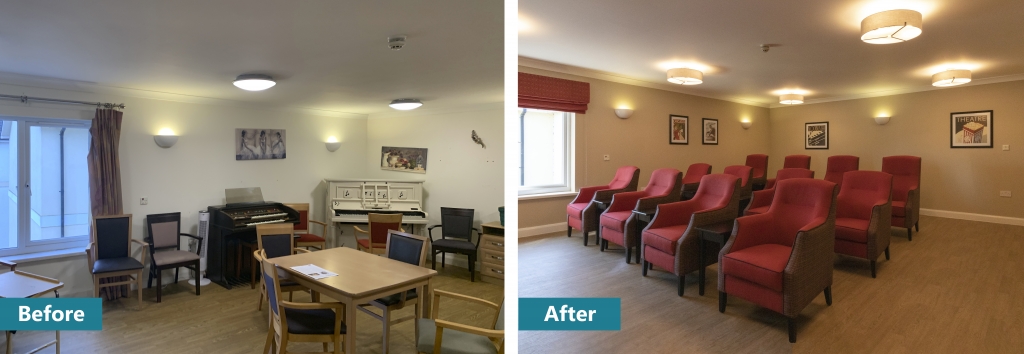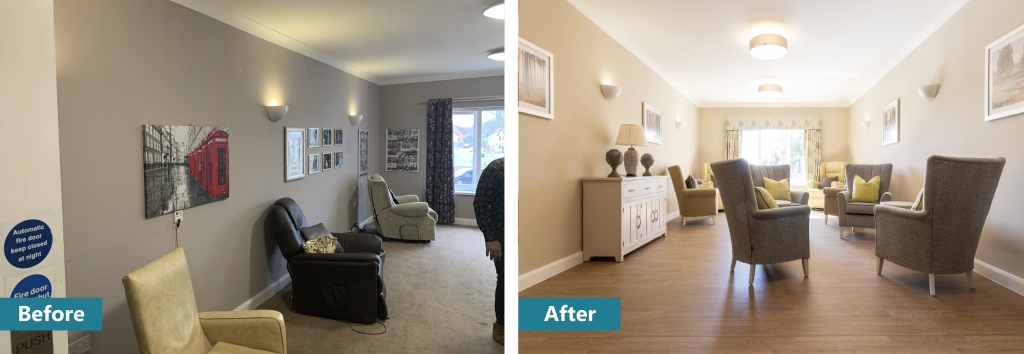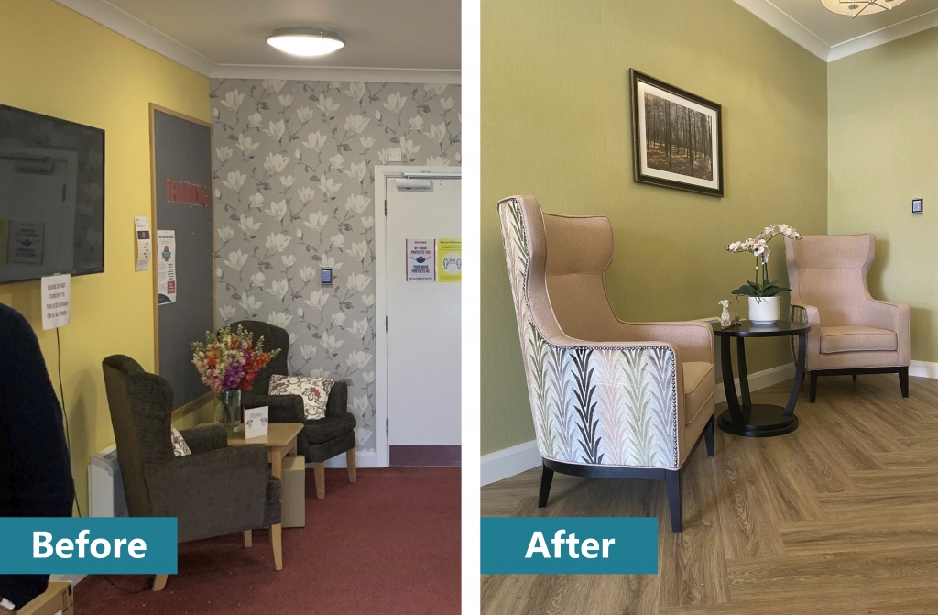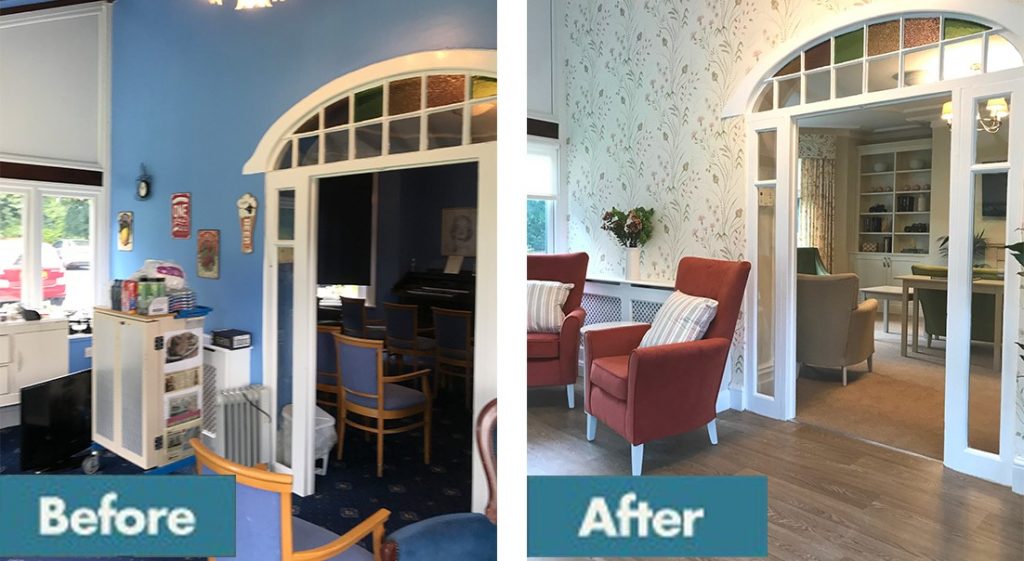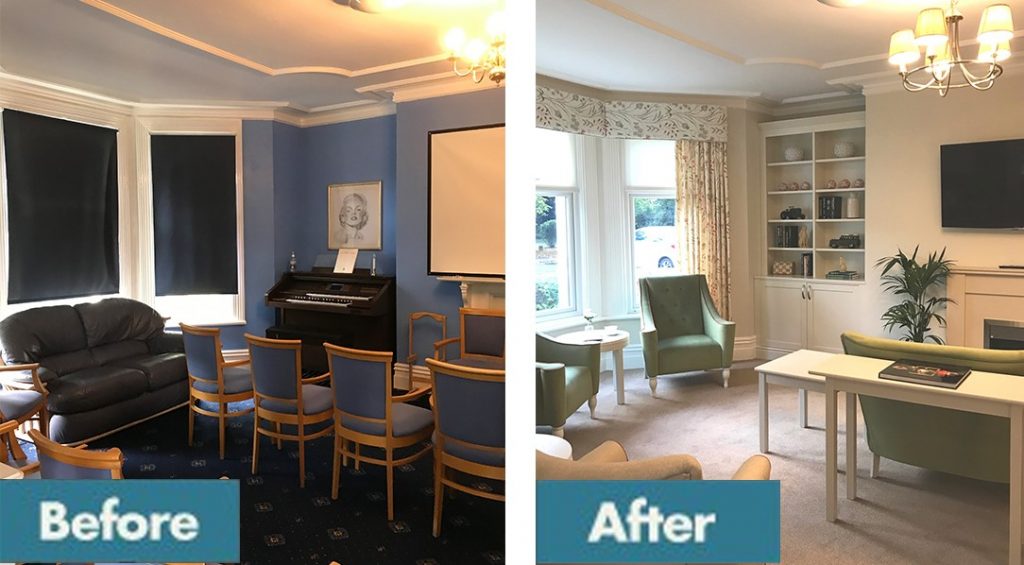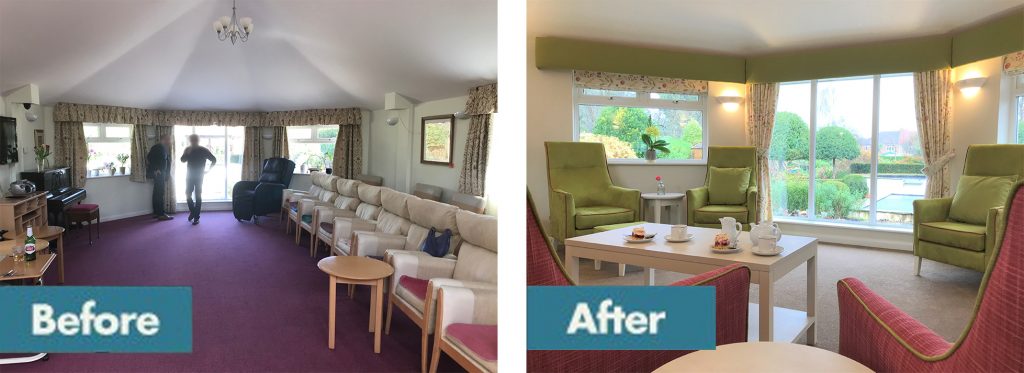Before and After
Before and after shots are understandably powerful. The change in how people feel in a space and how it is used is even more potent. In healthcare design this is especially significant as changes made to the structure, layout, storage or colour scheme of a room can have a massive impact on the health and well-being of not only residents but those caring for them.
Park View Cafe
Our client asked us to coordinate a full refurbishment of a an operational home they had recently acquired. This communal space on the first floor was originally a small seating area with a room behind which had been used a shop. The lift opens directly on to this area so it felt like a bit of a “non-room” when we first saw it. By taking out the wall and fitting a refreshment station where the shop used to be, the new residents now have a light filled café space which will definitely get used!
Park View Lounge
Part of a full scale refurbishment project, this first floor lounge felt quite dark and the décor, dated. We design fitted bookcase units with feature lighting and installed a new fire surround to provide a focal point. The soft green/grey and rust palette is calming and domestic in style. A television will be fitted above the fireplace.
Buckingham Lodge Cinema
This particular care home is blessed with multiple communal spaces. The quiet lounge was not used and so became a bit of a dumping ground. Located at the end of one of the corridors, the room made offered the perfect location for a cinema room. Keen to make best use of the space, the client also used the cinema as a training room for the care team.
Buckingham Lodge Quiet Lounge
Pre-refurbishment, this room was home to a collection of chairs which was used from time to time, yet the palette was muddled and the layout did not encourage interaction between residents. The new scheme features a calming pistachio and grey palette with clusters of high back chairs and rise recliners, offering different seating options for residents. The fern pattern on the curtains connects with the green of the outside space.
Buckingham Lodge Reception
Reception areas need to make a great first impression and our client was certainly keen to address this on this care home refurbishment. New flooring, a textured vinyl wall covering in a soft green with new statement high back chairs in a gorgeous Harlequin cut velvet and soft pink fabric, transformed what had been a cluttered space into a calm and elegant one.
Petworth Cottage Nursing Home
We were approached by Petworth Cottage Nursing Home to transform an underused reception room into a warm and inviting space for visitors. The room, previously a ward in the original cottage hospital, enjoys views to Petworth House, boasts excellent proportions yet its cold blue decor attracted clutter rather than visitors.
On seeing the room we had an instant feeling for what the new colour scheme should be and very quickly identified a darker less used corner of the room as the ideal location for a large built in cupboard to accommodate wheel chairs and hoists. It was important for the new cupboard to be integrated as seamlessly as possible and appear part of the room. By building a new bookcase into the return wall and carrying the picture rail around the cupboard we were able to achieve this. The remaining floor space provided amply for a variety of seating to suit people dining, reading or just relaxing and crucially not on top of one another so more than one family could use the room at the same time. Reinstating the fireplace creates a much needed focal point and new chandeliers work in tandem with down lights, floor and table lamps to provide a flexible lighting scheme.
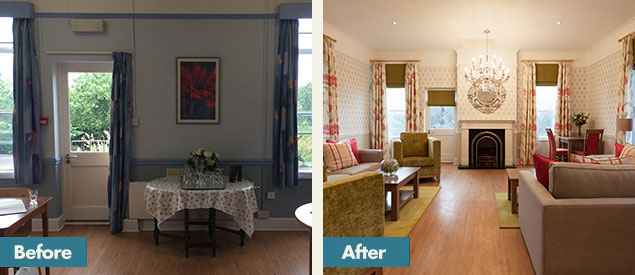
Testimonial
‘Jacqui and David Smith, ably assisted by Nichola Hayler, were an enormous pleasure to work with. Not only were they creative but most importantly of all they listened to Matron and her Team’s ideas. They worked within their budget and within the time schedule agreed. I and my fellow Trustees were enchanted and enormously pleased with the final result. Incidentally, I have worked with designers for most of my working life. I just wish that I had come across this small but extremely professional team at an earlier date! I have absolutely no hesitancy in recommending their services. A joy to work with and I would certainly use them again.’
Merbury Close
The brief for this sheltered living scheme lounge refurbishment in South East London was very much focused on encouraging the tenants to use the communal areas more and connect more as community. The room is incredibly spacious offering plenty of flexibility of use but the décor was dark and the lighting, tired and mismatched. Having already invested in new curtains in a teal and green print, the natural direction here was to work with this palette. The new design scheme offers a mixture of dining and soft seating to support a variety of uses and encourages the tenants to use the space. The new lounge has also been designed to support community connection, offering space to host local groups or visiting schools for instance.
Great Horkesley Manor
This residential care home just outside Colchester, Essex, sits in pretty grounds. The front of house communal areas had been decorated some time ago in dark colours and a result the spaces were not really used. We redesigned the lounge and sun room in a palette of green, terracotta and light neutrals which connects beautifully with the external landscaping. As front of house spaces, the now refurbished lounge, sun room and the tea room and bar area on the other side of the main hall, set the warm and inviting tone for the rest of the home.
Barnham Manor
The owners of this West Sussex residential care home were keen to refurbish their resident lounge and dining area. Benefiting from views to the home’s stunning landscape gardens, this communal area has been redesigned to connect with green and berry palette of the garden. We worked with Bespoke by Evans who designed a pretty floral curtain fabric and coordinating waterproof upholstery tartan. The Shackletons furniture is now set out in clusters to encourage social interaction and finished in ivory to ensure colour contrast against the floor.

