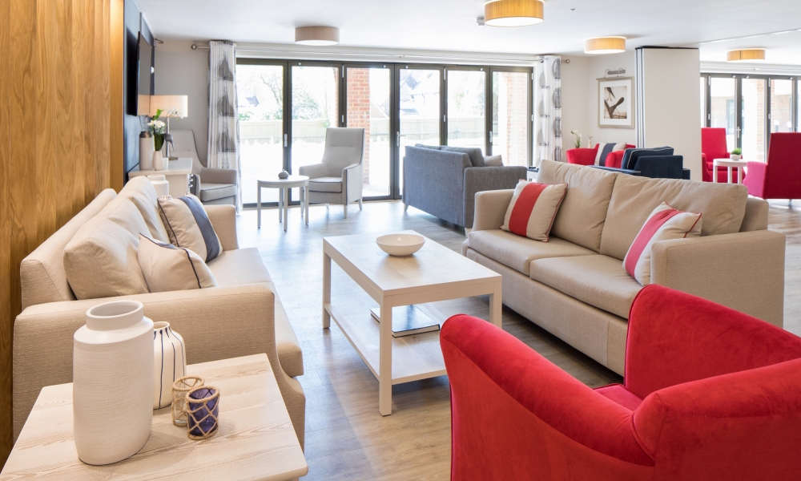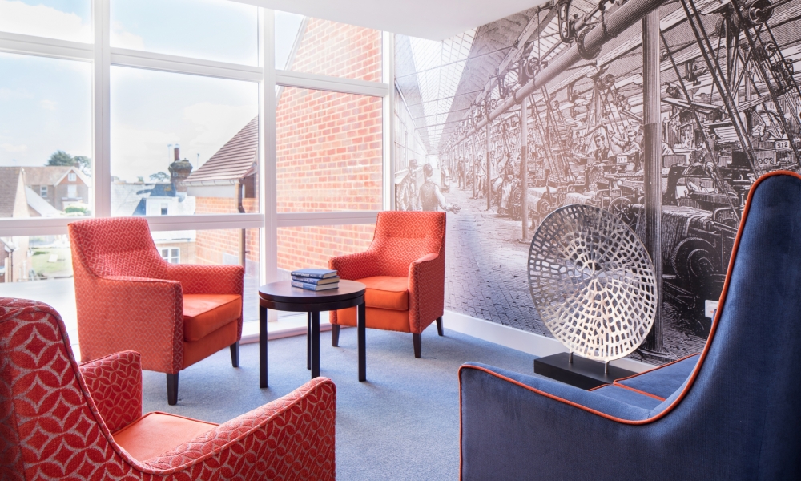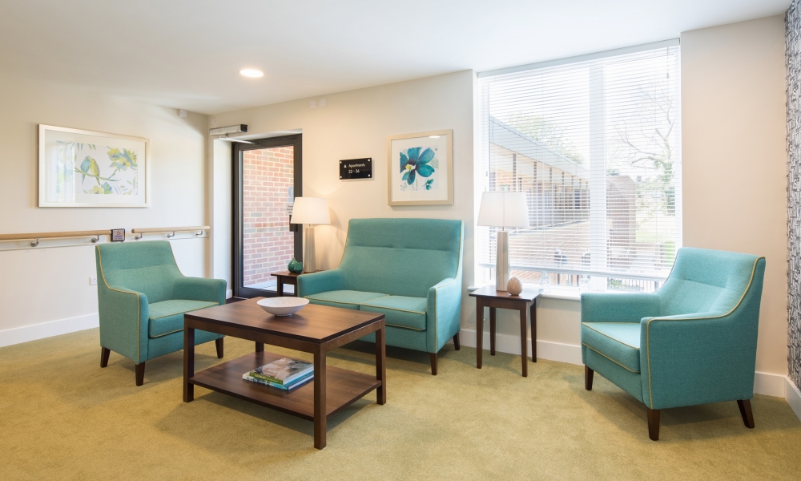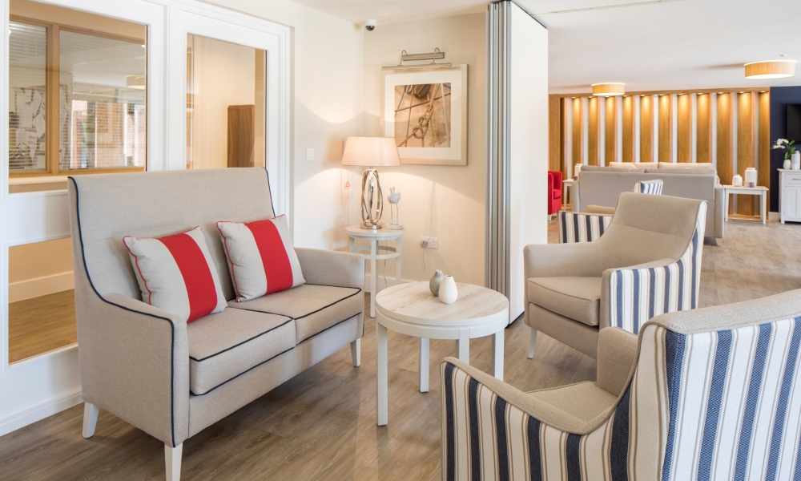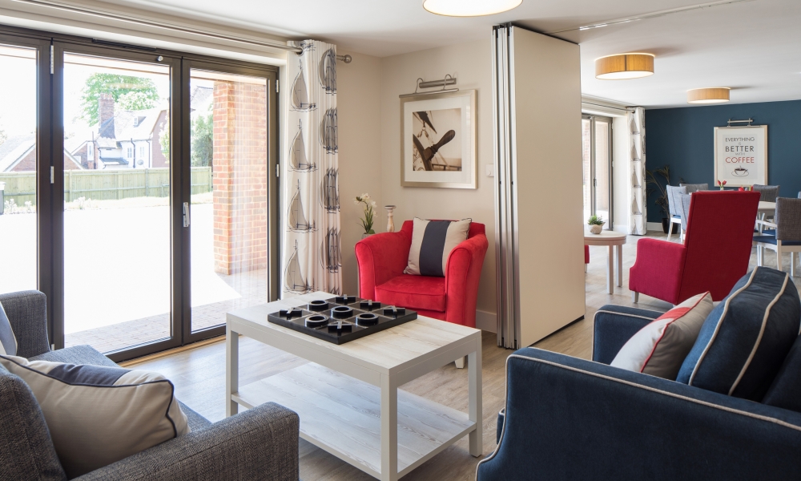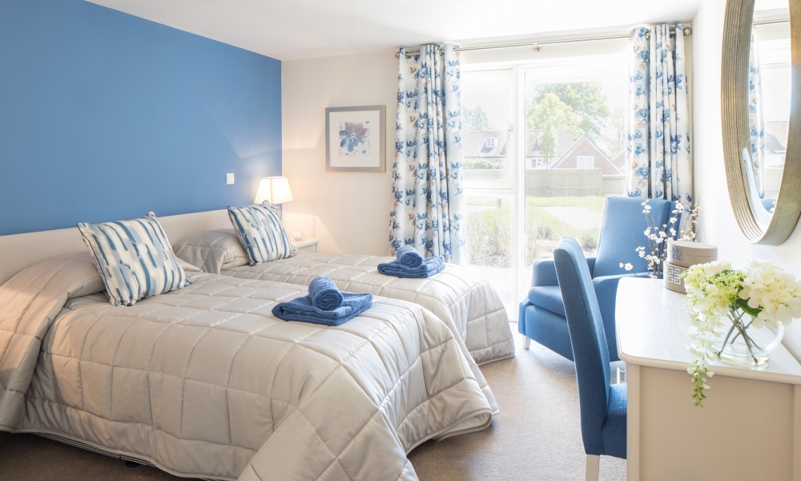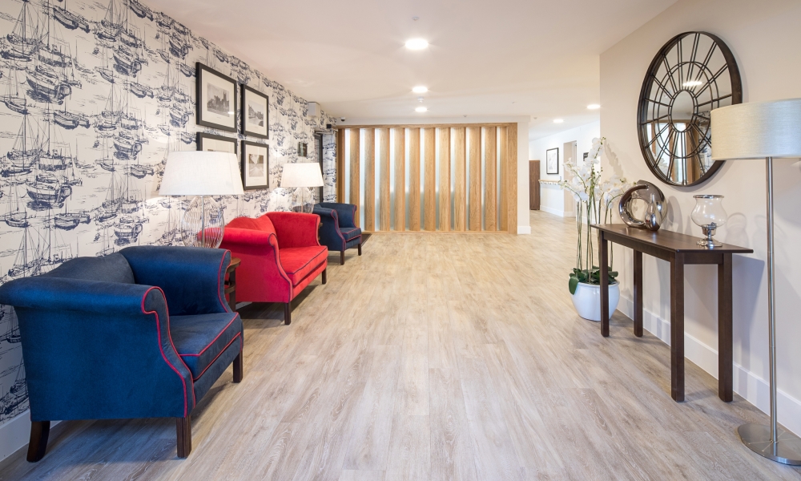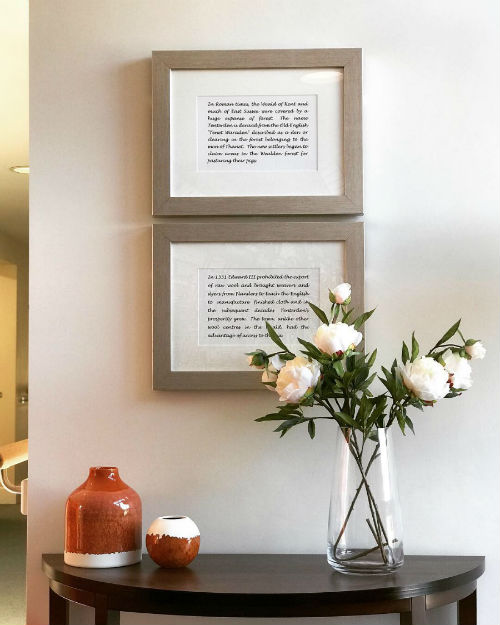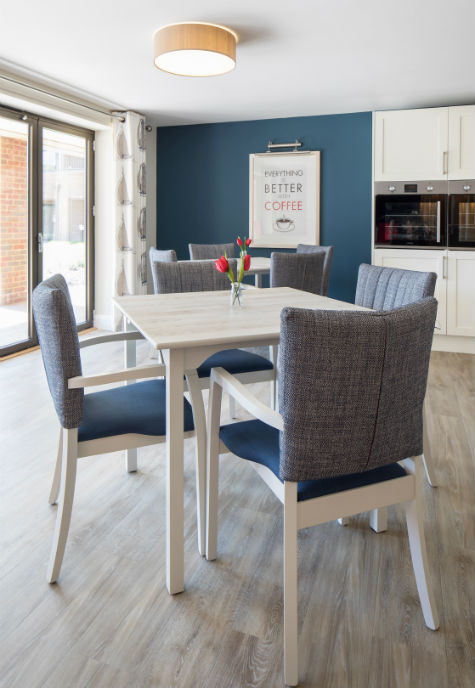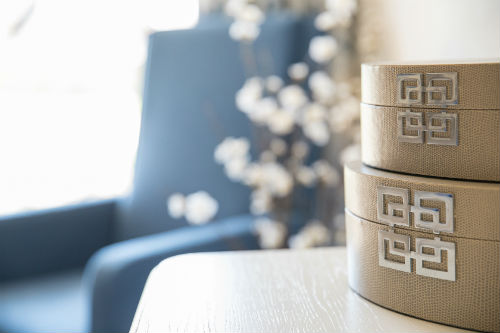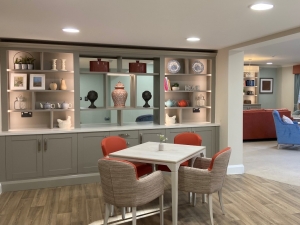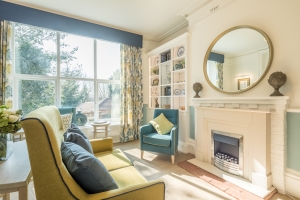Danemore
Retirement living interiors should be relatable, homely but also engaging. This sheltered housing scheme in Tenterden, Kent was rebuilt on an existing site. Tenterden, an area rich in history, provided some great inspiration for the interior schemes ensuring that the new building was firmly connected with local town. Drawing on Tenterden’s links to the Cinque Ports, we used a nautical theme for the ground floor which ran through from reception to the main communal lounge/diner space. Our client was keen to maintain an open feel to the communal area yet at the same time offer the lounge area some privacy and protection from the main entrance. The bespoke oak partition, designed to sit with the nautical feel, allows light through, yet zones what would have been a long communal space and protects residents, relaxing in the lounge, from drafts from the main doors. Printing is the theme for the first floor since Tenterden is understood to be the birthplace of William Caxton, the first person to introduce a printing press to England. Weaving with the blue and orange accents, was selected as a theme for the top floor, to reflect the cloth manufacturing roots of the town and the hues of the original dyes which would have been used.

