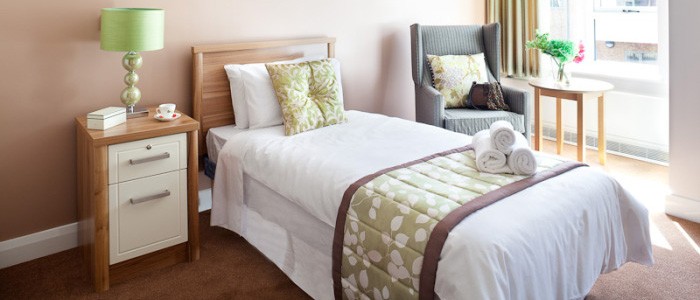Designing with sight loss in mind – bedrooms
Designing for people with sight loss is all about creating spaces that promote confidence and independent living. Bedroom designs should enable a person with a visual impairment to care for their personal appearance, dress themselves easily and move around the room confidently, especially at night. Changes to layout, lighting and use of colour can make a huge difference to how a person with sight loss feels in an environment. My own experience of partial sight loss two years ago has since resulted in a full scale rearrangement of our bedroom and improvements to lighting!
- The first thing to consider is layout and ease of navigation. Allow plenty of space around the bed to make getting in and out of bed as easy as possible and ensure that wardrobes and dressing tables are easy to access.
- If you are specifying built-in wardrobes then it’s worth considering sliding doors since they will not project into the room and present a potential hazard.
- Lighting in wardrobes is key, preferably operated by an easily accessible switch that contrasts with the carcass colour and which cuts out after a short period. Ideally bedrooms should be en-suite with unobstructed access to the bathroom, which is essential at night.
- It is important to maximise natural light and curtains and blinds should be fitted to allow as much light in as possible. If the room gets flooded with sunlight at certain times of the day, vertical blinds fitted at the windows can help control this and will reduce glare which can be very disorientating to someone with a visual impairment.
- The bedroom design should include a combination of general and task lighting, positioned to minimise shadows from objects or people moving around the room. General lighting levels should be even and should provide on the floor a minimum of 150 lux. All light sources, ceiling fittings in particular must be fully shaded to prevent glare. Aim for luminance levels of 150 lux horizontally on the open drawer, 150 lux vertically on hanging clothes, 150 lux on the floor for putting on shoes, 200 lux on the dressing table and 400 lux on the pillow for reading in bed.
- To enable the person using the room to adjust light levels to their needs, all lights should be switched independently and with the exclusion of internal wardrobe lights, dimmable.
- There should be ample provision for points for call systems, television and computer equipment as well as plenty of electrical sockets to supply bedside lamps and hairdryers to avoid trailing wires and trip hazards.
- Whatever colour scheme you are using ensure that objects and surfaces contrast with their backgrounds so they can be clearly identified with a minimum LRV differential of 30 points. The floor should contrast with the skirting which should contrast with the wall. Furniture, handles, switches and sockets should contrast with their background.
- Finally, it’s important to avoid shiny finishes which might produce glare and be disorientating. Opt for satin finishes for ironmongery and matt or semi-matt wall and furniture finishes.
This is the final in a series of blogs focusing on design for people with sight loss. The blogs are written by Jacqui Smith in conjunction with the publication of a new design guide for interior designers. Jacqui lost the sight in her left eye in 2012. ‘Homes and living spaces for people with sight loss – a guide for interior designers’, written by Jacqui Smith and Thomas Pocklington Trust was published in October 2014. The guide will be available in hard copy and online at www.pocklington-trust.org.uk
Photograph supplied by Diana Celella


 As well as having written for regional magazines including
As well as having written for regional magazines including