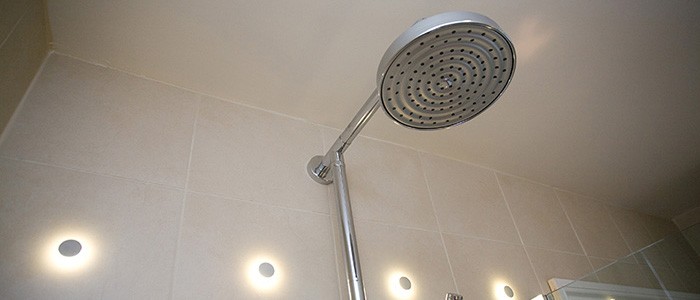Designing with sight loss in mind – bathrooms
Designing for people with sight loss centres around creating safe living environments which are easy to navigate and encourage independent living. Bathrooms present a number of challenges to a person with poor sight, so taking extra care to provide for the needs of a person with a visual impairment is critical. Our own bathroom was the first room we redecorated after I lost the sight in my left eye and by carefully considering the layout, lighting and colour contrast we have a space where I feel incredibly comfortable.
- Bathroom layouts and fittings should be logical and uncomplicated. The ideal bath is one with a slip-resistant flat bottom with recessed hand grips on both sides. Curved basins are better than squarer styles since they have no sharp corners. For both bath and basin plugs ensure that they are incorporated within the waste.
- Kitchen style lever taps are the best style to use fitted with safety temperature locks to prevent accidental scalding. The hot and cold must be clearly identifiable by touch, have bold visual clues and contrast with their background.
- Close coupled toilets are ideal or those that incorporate a concealed cistern with a toilet set in a contrast colour (though not red since this can be perceived as either dangerous or hot).
- The shower must be fully accessible with a flush floor draining gulley or a level grating over a recessed shower tray, both set into a non-slip floor material and in a contrast colour to surrounding surfaces.
- The general lighting and task lighting must provide an even flood of light throughout the room with 200 lux on the floor. The lighting should be positioned to ensure that shadows are not cast by the user especially over areas such as the sink.
- Mirror lights can be helpful so long as they are fully enclosed with diffusers to avoid glare.
- Colour contrast can be used to great effect in the bathroom, clearly defining the position of fixtures, fittings and controls, for instance the shower. A contrast bath panel and toilet seat will enable the bath and WC to be readily identified.
- Choose a plain, non-slip and non-reflective flooring which contrasts with the wall. Using contrast tiles against the main wall colour will help to define the boundaries of the room and the location of the sanitary fittings.
- Flush handles should be the large spatula type or large push buttons and, along with other controls and fixtures such as grab rails, should be tactile and contrast with their surroundings.
- Shower heads and rails should contrast with their background and be accessible from a standing position, and adjustable in height and direction. If a shower curtain is used, choose one in a contrasting colour to the wall and ideally with a contrast band on the leading edge to make it stand out. Shower screens should contrast with the adjacent surfaces and be neither transparent nor shiny. Any protruding edge should be clearly identifiable in a contrast colour to the screen to prevent someone accidentally walking into it when open.
- Colour contrast can also be applied to towels and toiletries choices, making them much easier to locate when contrasting with their surroundings.
- By their nature bathrooms fixtures and fittings tend to be shiny. Reflective surfaces cause glare which for someone with a visual impairment can be extremely disorientating so it’s important to specify satin and semi-matt finishes wherever possible.
This is the eighth in a series of blogs focusing on design for people with sight loss. The blogs are written by Jacqui Smith in conjunction with the publication of a new design guide for interior designers. Jacqui lost the sight in her left eye in 2012. ‘Homes and living spaces for people with sight loss – a guide for interior designers’, written by Jacqui Smith and Thomas Pocklington Trust was published in October 2014. The guide will be available in hard copy and online at www.pocklington-trust.org.uk


 As well as having written for regional magazines including
As well as having written for regional magazines including