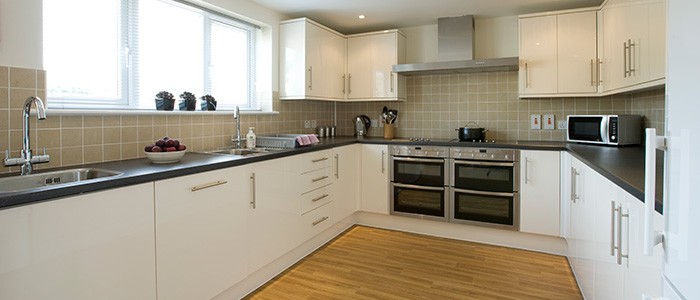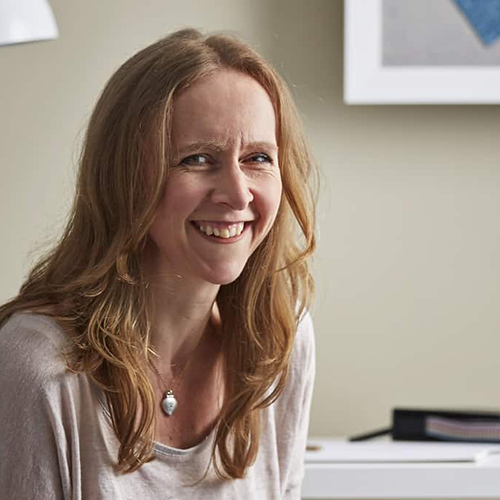Designing with sight loss in mind – kitchens
Walking into the kitchen to prepare a meal or make a hot drink is a daily occurrence for most of us. It is part of our routine and something we do without thinking. For a person with sight loss, the kitchen has the potential to be a dangerous environment which could make them nervous of using it. Designing for people with a visual impairment is all about enhancing their ability to live independently and being able to confidently and safely prepare meals is a basic and very important part of independent living.
- As with all kitchen design, the work triangle rule applies here with the sink, fridge and hob all in a logical sequence. Not only does this make using the space easier but for someone with poor vision, it makes things safer.
- The kitchen layout also needs to be uncluttered with easy access to all equipment with all handles fitted in a consistent position on all doors.
One of the main hazards in kitchens is moving hot pots and pans. To reduce accidents, position the sink close to the hob and provide a minimum of 400mm of clear work surface either side of the hob. Allow for plenty of clear unbroken worktop space within the design, ideally a minimum of 1200mm in length. - Open-ended worktops increase the likelihood of items being knocked off, so ensure that there is an end wall or tall cupboard at worktop ends.
- I know from personal experience that it is very easy to walk into a cupboard door which has been left open! Yes, I should train my family to close cupboard doors, but alternative storage solutions include open shelving, sliding doors, hinged doors which open to 180 deg and doors which automatically close. All storage should be easily accessible from a standing position.
- Carousels work well for corners and pull-down compartments are useful for higher level storage. Avoid fitting wall cupboards over the sink, draining board or hob/cooker.
- As a heavily task-oriented room, the kitchen must be well-lit, with a combination of general light from ceiling mounted light fittings and under-cabinet and hob lighting fitted to cast shadow-free light right across the work surface. General light should enable 200 lux on the floor and task lighting should allow 500 lux on the work surface.
- All lighting should be individually switched and sockets for appliances should be well spaced, easy to access and plentiful.
- If strong sunlight is a problem at the window, fitting a vertical blind will allow the occupant to control the light and reduce glare.
- By their nature, kitchens will have more vertical and horizontal surfaces and more controls than other rooms in the house so contrast between adjacent surfaces, equipment, switches and their background is vital. The work surfaces should contrast a minimum of 30 LRV points with the wall and the cabinets and plinths, which in turn should contrast with the flooring.
- Kitchen finishes and equipment are typically shiny which could be a source of glare and prove uncomfortable for someone with a visual impairment but specifying matt or semi-matt finishes will address this. Some patterned worktops can play tricks on the eye too so simpler styles are preferable.
- Tactile controls or those which click through settings, along with clear tactile labelling of hot and cold taps will make the kitchen a safer place for people with sight loss.
This is the seventh in a series of blogs focusing on design for people with sight loss. The blogs are written by Jacqui Smith in conjunction with the publication of a new design guide for interior designers. Jacqui lost the sight in her left eye in 2012. ‘Homes and living spaces for people with sight loss – a guide for interior designers’, written by Jacqui Smith and Thomas Pocklington Trust was published in October 2014. The guide will be available in hard copy and online at www.pocklington-trust.org.uk


 As well as having written for regional magazines including
As well as having written for regional magazines including