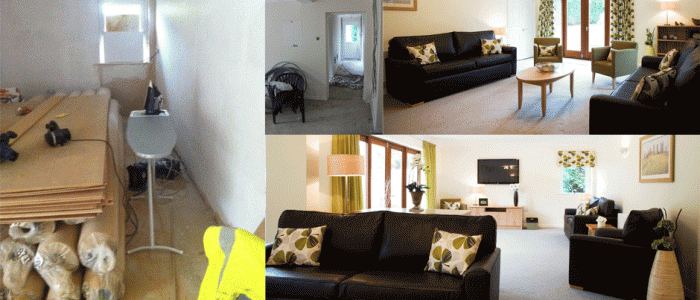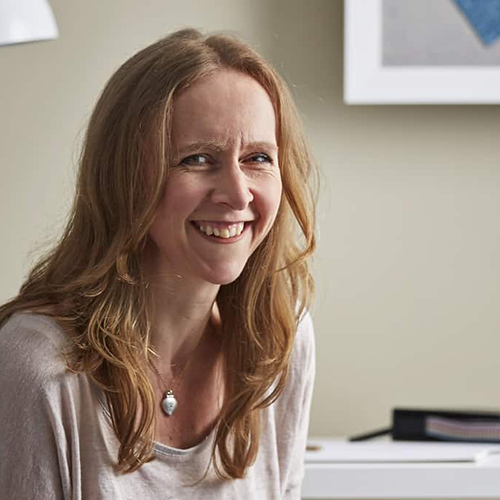The rebirth of Gresham House
The brief for our latest care home refurbishment project was to transform a dark rather labyrinthine building into a welcoming residential home for adults with learning disabilities. Working with an excellent architect, Andy Younger, the building has been transformed and the client is delighted.
One of the first things I noticed about the property was its leafy setting so I was keen to bring this colour into the interior. Mixing olive green with a palate of neutrals and soft greys kept it contemporary, sympathetic to the building’s surroundings and most importantly calming and peaceful for the client group.
We worked closely with the client throughout the project. Our role was to design, supply and install from kitchen units to plates, light fittings to bedding. The building had been used before as a care home and the client had cited some main areas he wished to address through the refurb; the existing cramped sitting room; the dark dungeon like kitchen and the vortex nature of the corridors.
By removing the wall between what was the original sitting room and a bedroom, a larger space was created which we zoned for TV watching and a games area. The back door seen here in the distance was converted to a window and large bi-fold doors fitted on the left hand wall on to the garden. Note the ironing board in the “during” shot. The client asked us to install one of the bedrooms early on in the build programme by way of a show room. Since the only working socket was in the sitting room amongst wood shavings and rolls of carpet…..and the bedding was creased, I was forced into what the builders called, “extreme ironing”.
The kitchen, previously lacking in natural light and poorly ventilated is has been transformed with Velux windows and new cabinets and work top with accents of green.
The architect moved the main staircase from the front of the building to the middle, opening up the entrance lobby yet the main corridor into the ground floor needed to stay. By creating a seating area half way along the corridor and fitting directional down lighters at strategically placed art, the corridor effect is reduced.
We used bespoke fabrics from Elanbach for the bedrooms. We had three different patterns used across the 9 bedrooms, all using Elanbach designs but printed in our bespoke green to coordinate with the rest of the soft furnishings.
And on the subject of soft furnishings, a big shout out to the super efficient and oh so easy to work with, Robena Contracts who made and fitted all the soft furnishings.
The end result? Well the client is thrilled and the home manager who worked at this site when it was previously a care home, cannot believe that it is the same place!
Written by Jacqui


 As well as having written for regional magazines including
As well as having written for regional magazines including