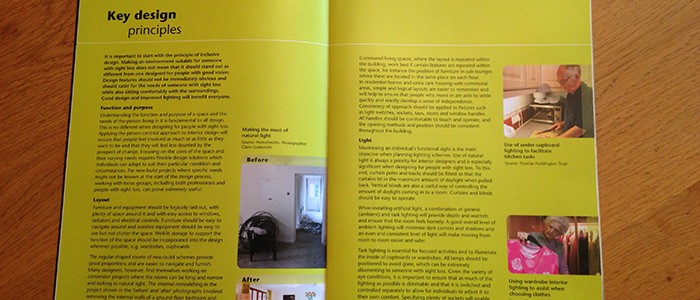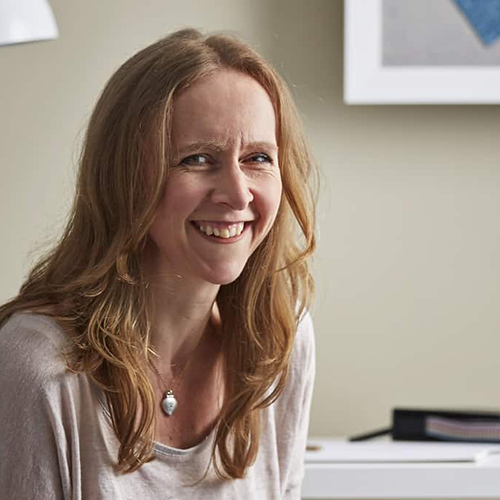Designing with sight loss in mind
The starting point for designing for a person with a visual impairment is no different from designing for someone with good vision – the first principle is that you need to understand the function and purpose of the space and the needs of the person living in it. Being able to live independently is critical for someone with poor sight, so the role of the designer is to create an environment which supports this. Since losing the sight in my left eye in 2012 I completely relate to the need to be able to continue with normal things as much as possible. For instance, putting my make-up on presented challenges which I had not prepared myself for and I no longer felt able to work efficiently in our office space. As these challenges arose, we addressed them with improved lighting in the bathroom and a new external office space for me. Making these and other changes has enabled me to continue doing everything I used to and actually in the process, improved these environments for other people using them.
People with a visual impairment will feel more comfortable in a space where the furniture and equipment is logically laid out with plenty of space around it. Being able to reach windows, radiators and electrical controls easily is really important. Simple and logical layouts are easier to remember so in the context of a care home for instance, will help people feel more settled more quickly and so readily develop an increased sense of independence. Consistency and repetition are also helpful when designing layouts of fixtures such as light switches, sockets, taps, doors and window handles.
Most people with a visual impairment will have some vision. Optimising light, whether it’s natural or artificial, will make the most of someone’s functional sight. Natural light should be maximised wherever possible, so curtains need to be fitted to be clear of the window. When installing artificial light, you should aim for a good overall level of general lighting that minimises dark corners and shadows. This even, consistent level of light will also make moving from room to room easier and safer. Task lighting is essential for focused activities and is incredibly useful for illuminating the inside of cupboards or wardrobes. Glare is a real issue for people with sight loss; it can be extremely disorientating so must be minimised. Glare from natural light can be controlled by fitting vertical blinds at windows and glare from artificial light can be avoided by careful positioning of lamps and using diffusers. When designing care homes, remember that residents will probably have a range of different eye conditions so it’s important to ensure that as much of the lighting as possible is dimmable and also switched and controlled separately to allow for individuals to adjust it to their own needs.
Colour contrast between furniture, floors and walls is essential since it will enable people with sight loss to more easily recognise objects and changes in surfaces and consequently reduce trips and falls. The minimum recommended contrast between two objects for someone with a visual impairment is 30 points of LRV difference. For flooring on the same level, contrast should be minimal to avoid the appearance of steps or holes. I always find myself being extra careful at trade shows. Exhibitor stands sometimes use a change of carpet colour to define their space which I will see as potential step. Colour contrast can also be used to highlight doorways and potential hazards such as the edges of doors and stairs, to emphasize the position of appliances, sanitary fittings, handles, sockets and light switches. I have walked into many doors since my sight loss and can vouch for the fact that where colour contrast has been used properly, bruises are minimised!
Inclusive design is much talked about and it very much applies here. Making an environment suitable for someone with sight loss does not mean that it should stand out as different from one designed for people with good vision. Design features should cater for the needs of someone with a visual impairment yet still sit comfortably with the surroundings. Good design is inclusive design. By applying the principles of inclusive design, everybody benefits. My husband would agree with this, particularly in the context of the changes we made to our bathroom lighting.
This is the second in a series of blogs focusing on design for people with sight loss. The blogs are written by Jacqui Smith in conjunction with the publication of a new design guide for interior designers. Jacqui lost the sight in her left eye in 2012. ‘Homes and living spaces for people with sight loss – a guide for interior designers’, written by Jacqui Smith and Thomas Pocklington Trust was published in October 2014. The guide will be available in hard copy and online at www.pocklington-trust.org.uk


 As well as having written for regional magazines including
As well as having written for regional magazines including