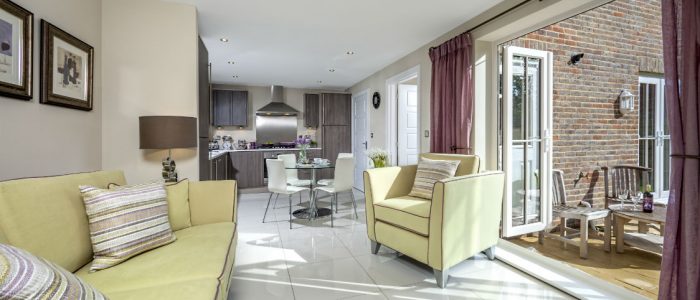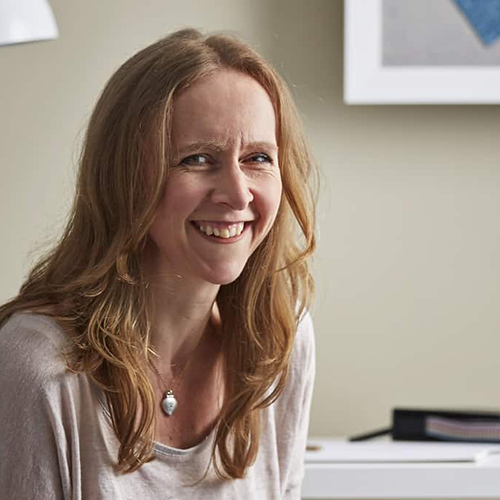Multi-Functional Spaces
Being faced with decorating a small room is often seen as the biggest challenge in interior design yet there are a number of challenges presented when working with larger multi-functional spaces. The trend for kitchen diners and informal dining continues; it suits modern living. The single storey kitchen extension is something many people consider before moving comforted by the fact that good sized family spaces will always add value to a home. However decorating larger living areas can be tricky. In the quest to extend I have met a number of clients who have gone as large as they can with a kitchen diner extension only to be at a loss as to how to furnish it. In some cases this has resulted in them not really using the space that much and feeling disappointed every time they walk into it.
For a scheme to work it needs to be multi-functional; functional, practical and comfortable and it all starts with purpose. Without knowing what the space is to be used for how can you hope to end up with one that works? Taking kitchen diners as an example you need to think about how often you entertain, do you prefer dinners to parties, will the space be used for homework, is garden access important, do the needs of any pets need to be accommodated and how might all these needs change for those using the space over the coming years.
Next up is structure. If you get this right then everything else comes together so much more easily. The driving force of many extensions is to provide a well proportioned room for family living. It might be that an internal wall needs to be removed before you have the shell you need or that you need to increase the amount of natural light in the space. Glazed internal doors are great way of introducing light into darker corners of rooms and roof lanterns are good in larger single storey extensions, especially over kitchen areas.
With the function and structure considered you will then need to think about the furniture you need. Taking the example of the kitchen diner again, are you working with an existing table or are you investing in new? If part of the function of the space is relaxation then you will need to accommodate a sofa or some occasional chairs. Perhaps some storage for school books is a requirement of the design so that homework can be carried out at the dining table then cleared away before dinner? In larger areas zoning is essential if you want to avoid the waiting room look. Sofas can make great partitions in larger spaces and if space allows, backed with a console table or a side board to stop the sofa back looking like a barrier.
Great structure, well chosen furniture and a stunning colour scheme will all be let down without a well thought through lighting plan. The trick is to first, consider the layout of the furniture and ensure that there is adequate light to meet the needs of the people using the space and secondly create a scheme which includes a variety of differing light sources. The former is vital for the room to work. A lovely comfortable chair overlooking the garden and ideal for perusing the weekend papers will not really meet the brief without the appropriate lighting for reading. The combination of the right light for the task and different types of light operated on a range of circuits and where possible fitted with a dimmer, will allow you to create the different moods for the varied uses. Then you have an open plan space which really works for you.
Whilst I would not say that colour is the least important consideration, it’s certainly true to say that if the colour scheme is perfect for you yet the other elements of the design have not been considered then the whole space is unlikely to meet your brief. The key to a successfully designed multi-functional space is to create something that is less about the latest fashion and more about practicality and style, neither of which will ever date.


 As well as having written for regional magazines including
As well as having written for regional magazines including